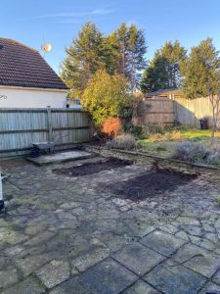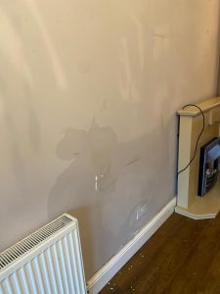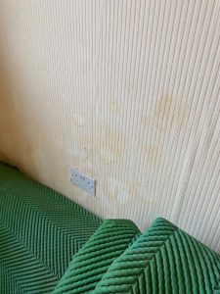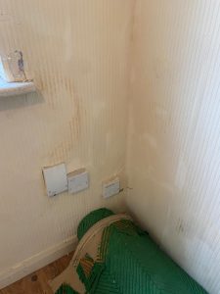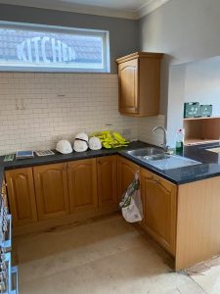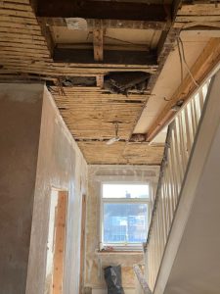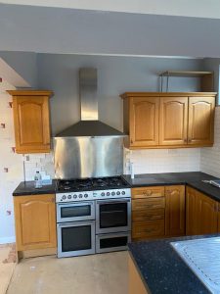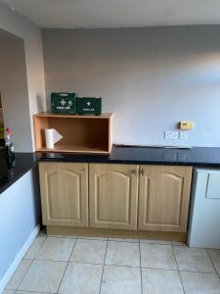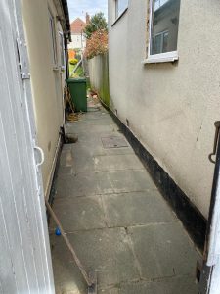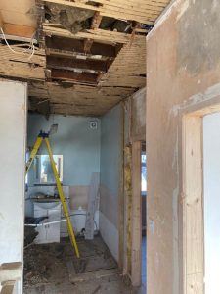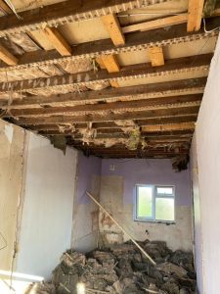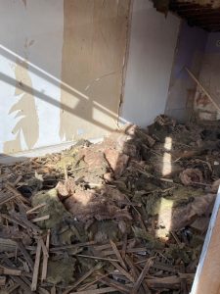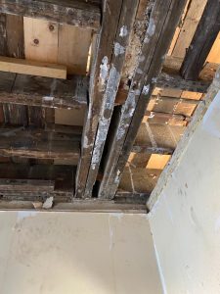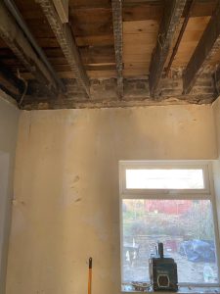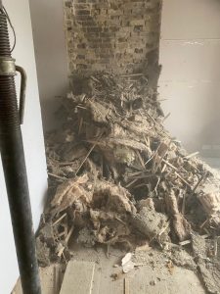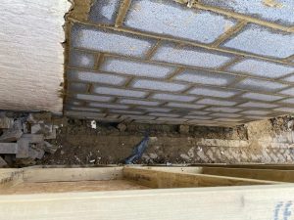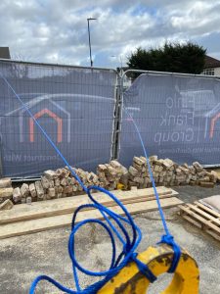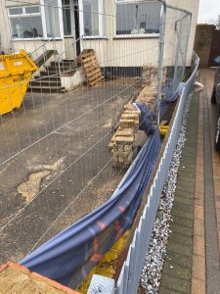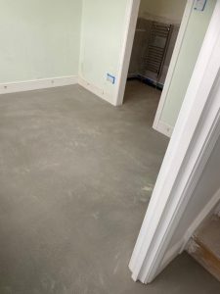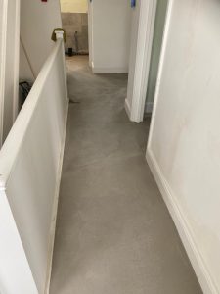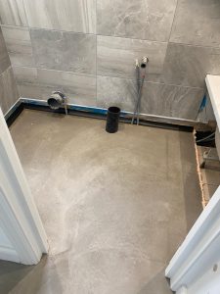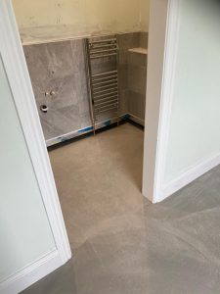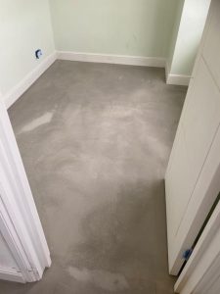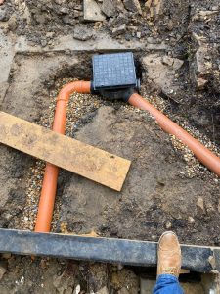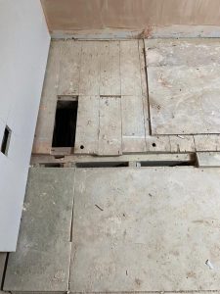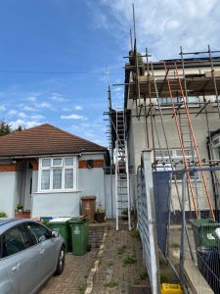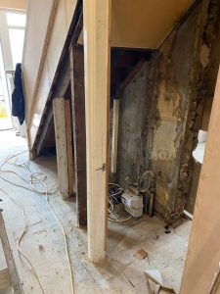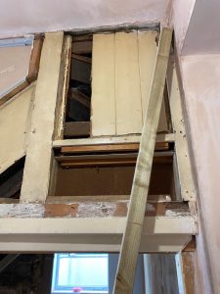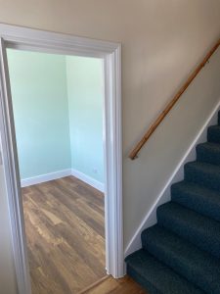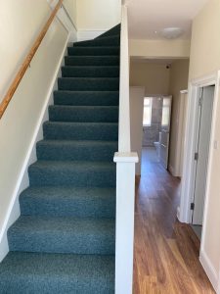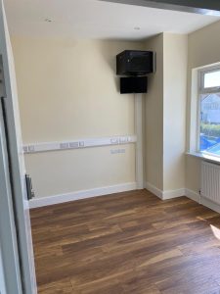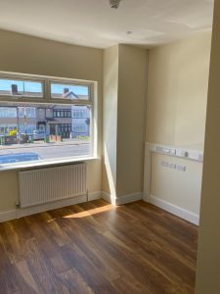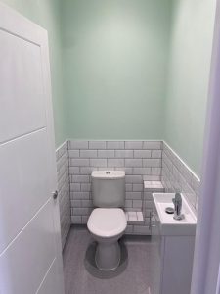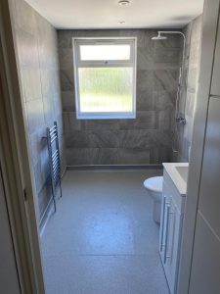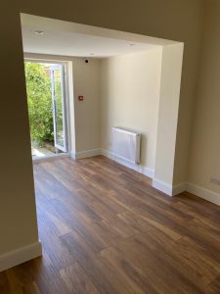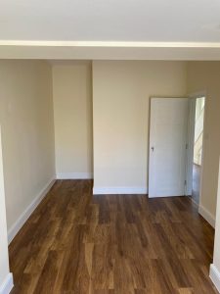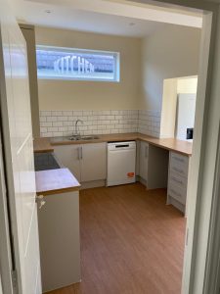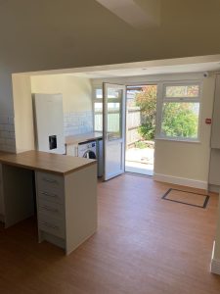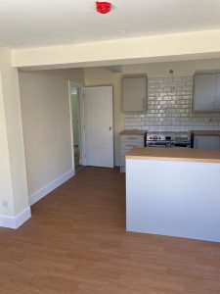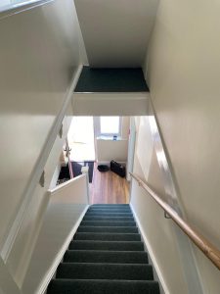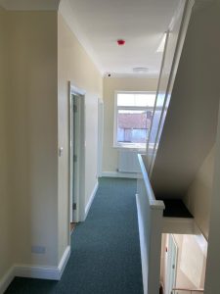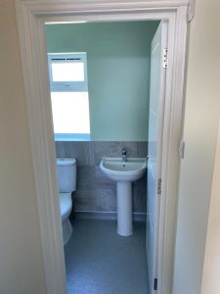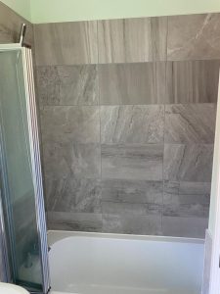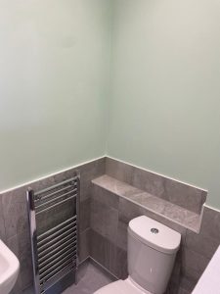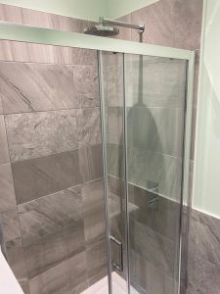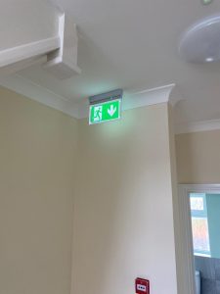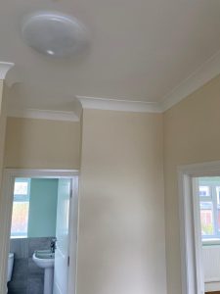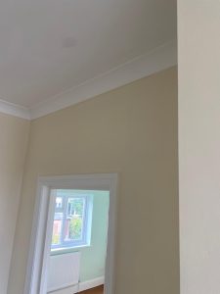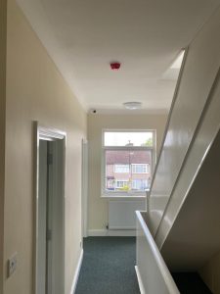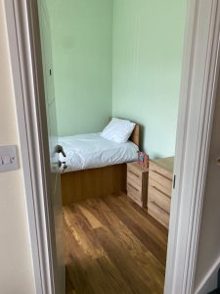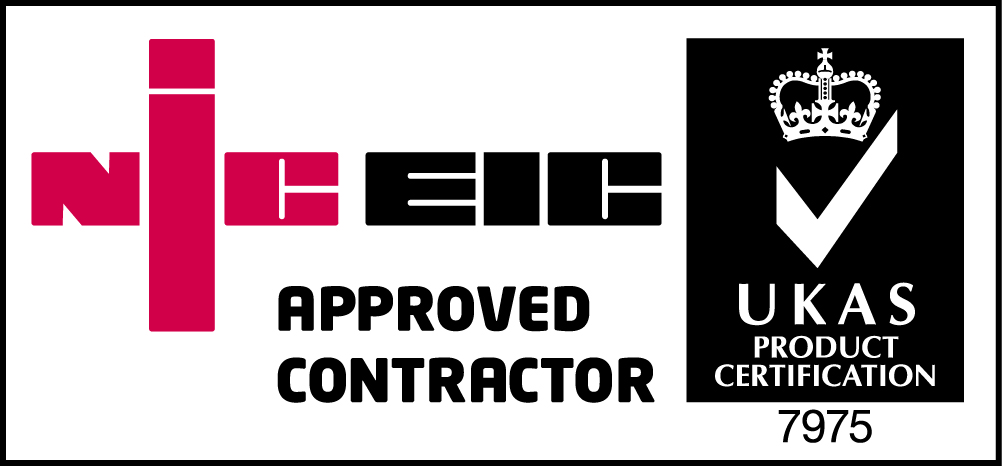-
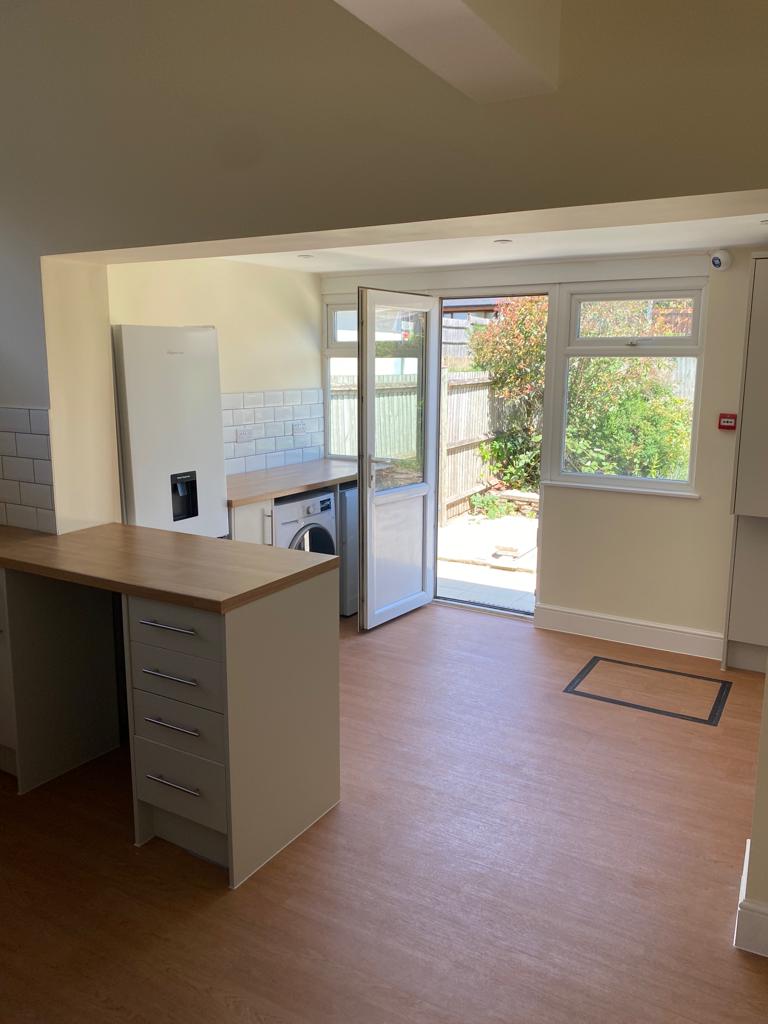
-
Sidcup
Finlo Frank Group transformed an old residential property into a modern commercial space through a side extension and comprehensive refurbishment. This project included the installation of new drainage systems, ensuring compliance with multiple occupancy laws, and enhancing fire safety with new fire doors and a modern Control Center equipped with CCTV. The project also involved multiple bedroom installations, roof repairs, new windows, and the resolution of damp problems.
Case Study
In another remarkable project, Finlo Frank Group took an aging residential property and breathed new life into it, converting it into a contemporary commercial space. This extensive transformation involved a multitude of elements, reflecting their diverse expertise and unwavering commitment to delivering excellence.
A notable feature of this project was the addition of a side extension, which expanded the property’s footprint and added valuable square footage to accommodate its new purpose as a commercial property. This extension was meticulously integrated with the existing structure, ensuring a seamless and harmonious transition from old to new.
Refurbishing the property into a modern commercial space required a comprehensive overhaul. This endeavor included addressing vital infrastructure elements such as the installation of new drainage systems, ensuring efficient water management and sanitation for the property’s intended multiple occupancy.
One of the key focal points of the refurbishment was to make the property fully compliant with multiple occupancy laws. To achieve this, Finlo Frank Group implemented a total upgrade to enhance fire safety. New fire doors were installed, serving as essential safeguards, and a modern Control Center was established, equipped with CCTV to monitor the property’s security and provide a safe environment for its occupants.
The property’s functionality was further improved by the addition of multiple bedrooms, facilitating its intended use for multiple occupants. These bedrooms were designed and constructed to meet contemporary standards of comfort and convenience.
The exterior of the property did not go overlooked. Roof repairs were carried out to ensure the building’s structural integrity and to prevent leaks and damage. New windows were installed, enhancing energy efficiency and aesthetics while also contributing to the property’s overall appeal.
Addressing and rectifying damp problems was another crucial aspect of the project. Damp issues can not only compromise the property’s structural integrity but also impact the health and well-being of its occupants. The Finlo Frank Group’s expert team tackled these problems to ensure a dry and safe environment.
In conclusion, this project exemplified the Finlo Frank Group’s ability to adapt and transform properties into functional, safe, and modern spaces. Their comprehensive approach encompassing extensions, drainage, compliance with regulations, and a range of improvements underscores their dedication to delivering projects of the highest quality and utility.

