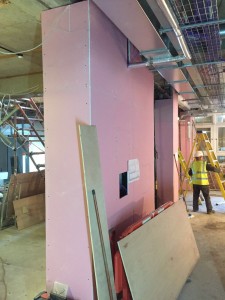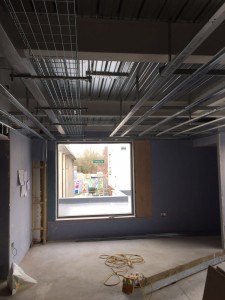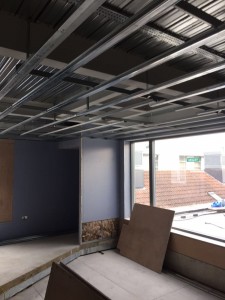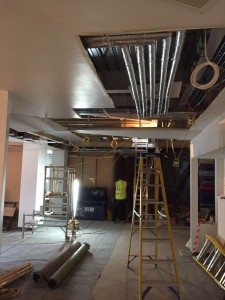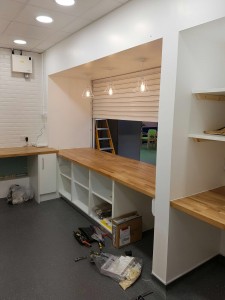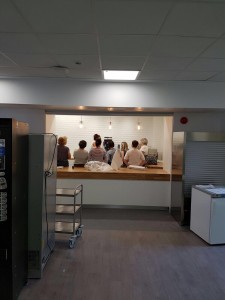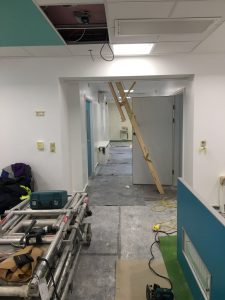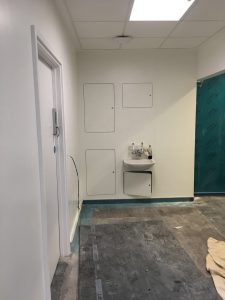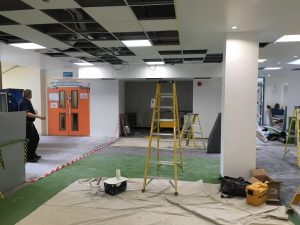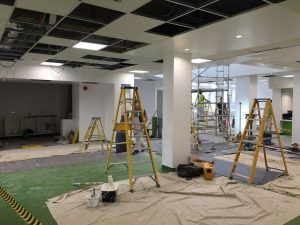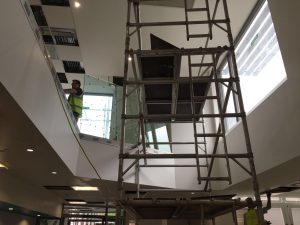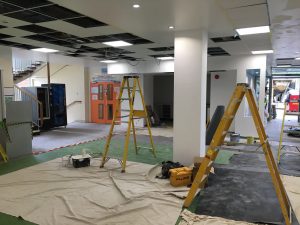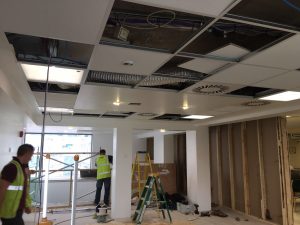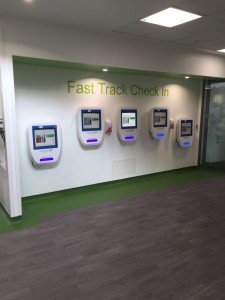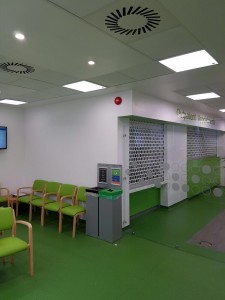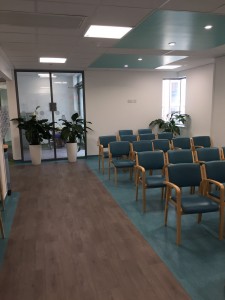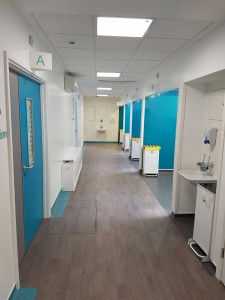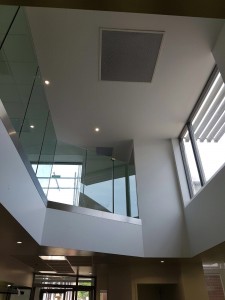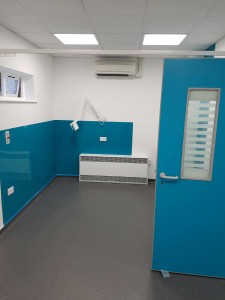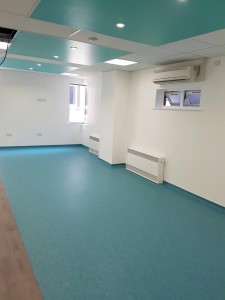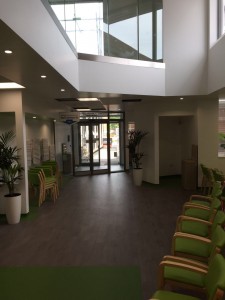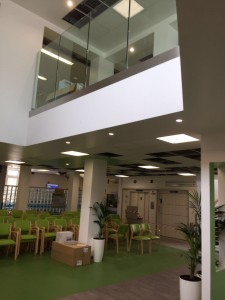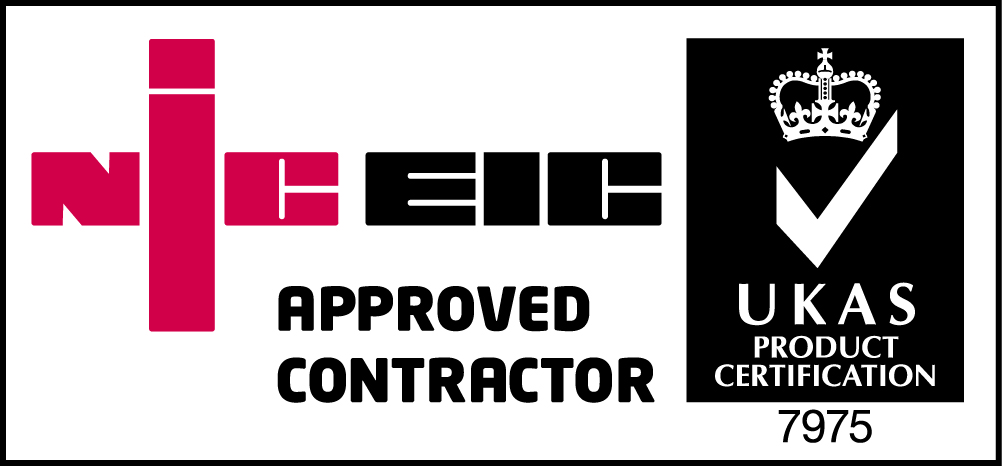-
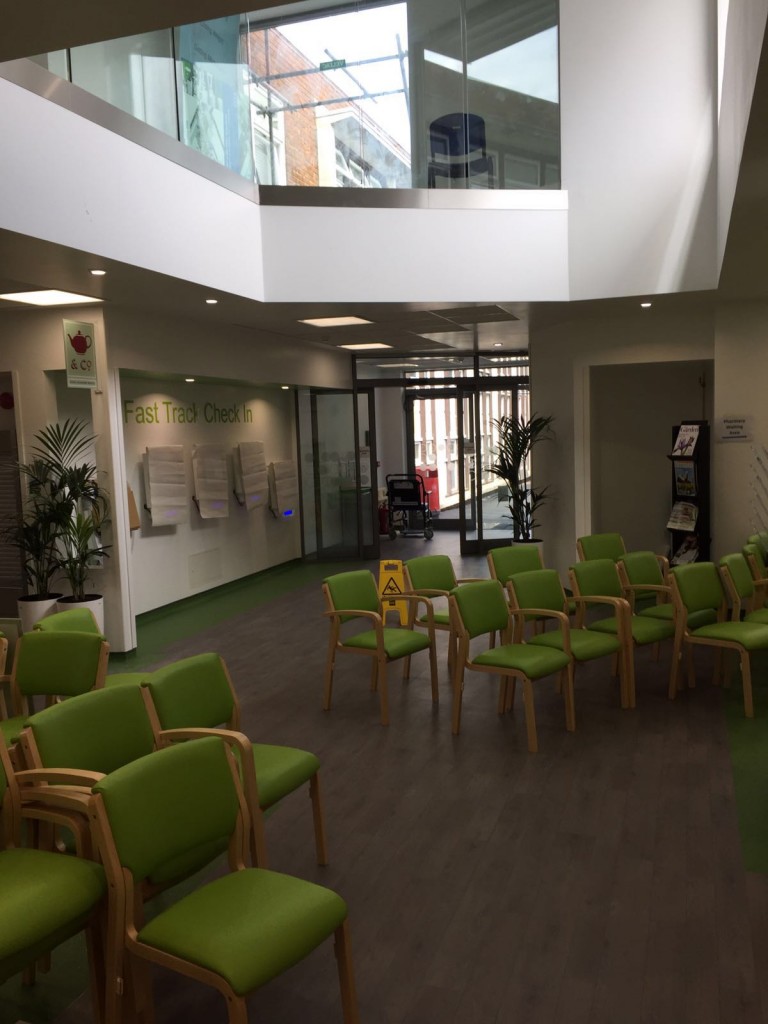
-
Kingston Hospital – KT2 – Healthcare
Project Particulars
- Client: Hunters & NHS Trust
- Contract Value: £265K
- Total Supply & Fit Internal Fit Out
- Works completed in occupied hospital environment
- Varying internal partitions types and architectural ceilings
- All plasterwork
- Health care specification decorations to all surfaces
- Internal Joinery, including design, supply & installation of bespoke reception desk, doors & ironmongery
- IPS
- Clinical Hygienic sheet wall coverings
- Corner protections
Case Study
An extensive internal fit out scheme to the extension of the main hospital, forming a new Main Outpatient Department. Comprising of the creation and fit out of; Cafe, Phlebotomy Cubicles, WC’s, MRI, and Waiting and Circulation areas over two floors. Works sectionally completed, and carefully orchestrated such that the day-to-day operations of the hospital can continue unencumbered by the works. Works consisting of;

